Pictures
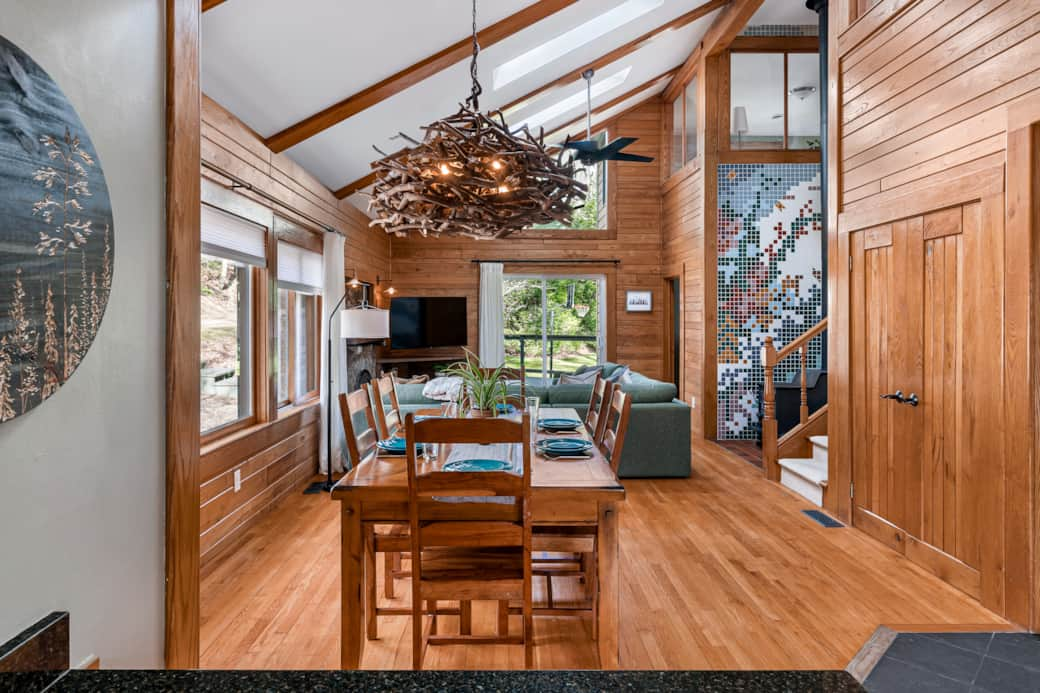
View from kitchen with dining for 6, wood stove on mosaic wall, and light from skylights & doors.
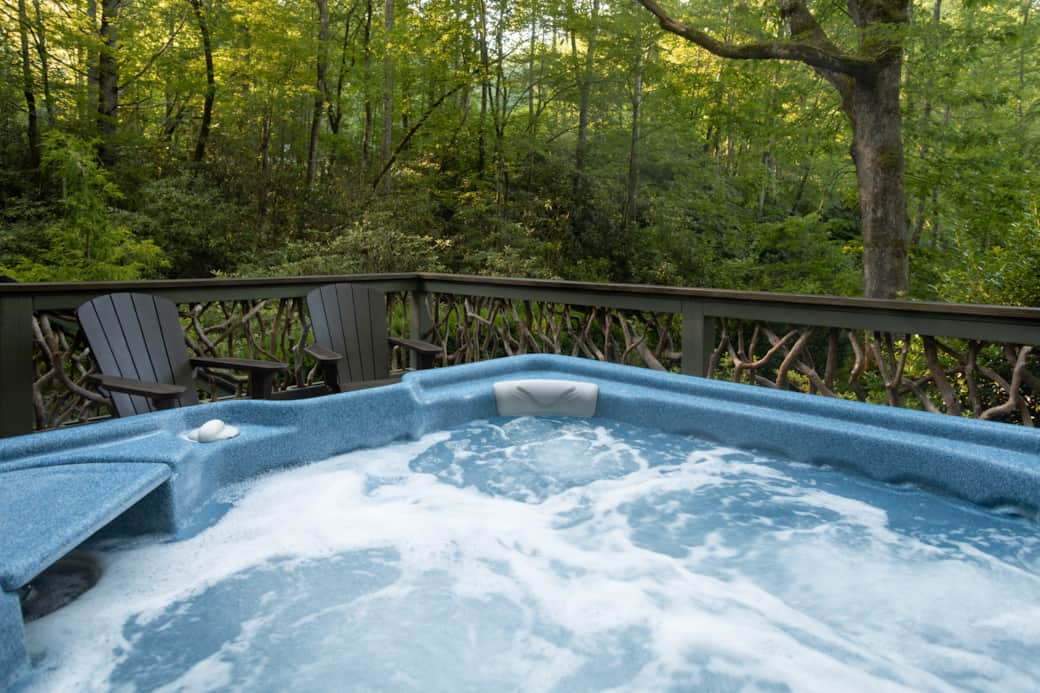
Private hot tub with forest views, creek sounds, and stargazing over 2 acres of rhododendrons.
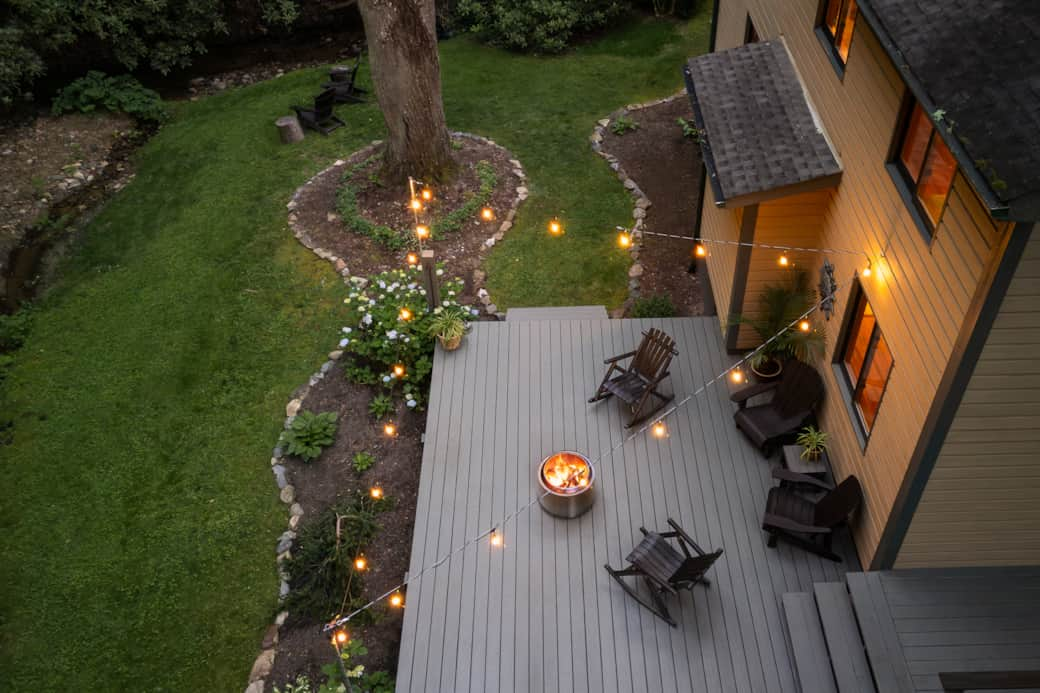
Relax on private deck with fire pit, rocking chairs, creek sounds, birdwatching & stargazing.
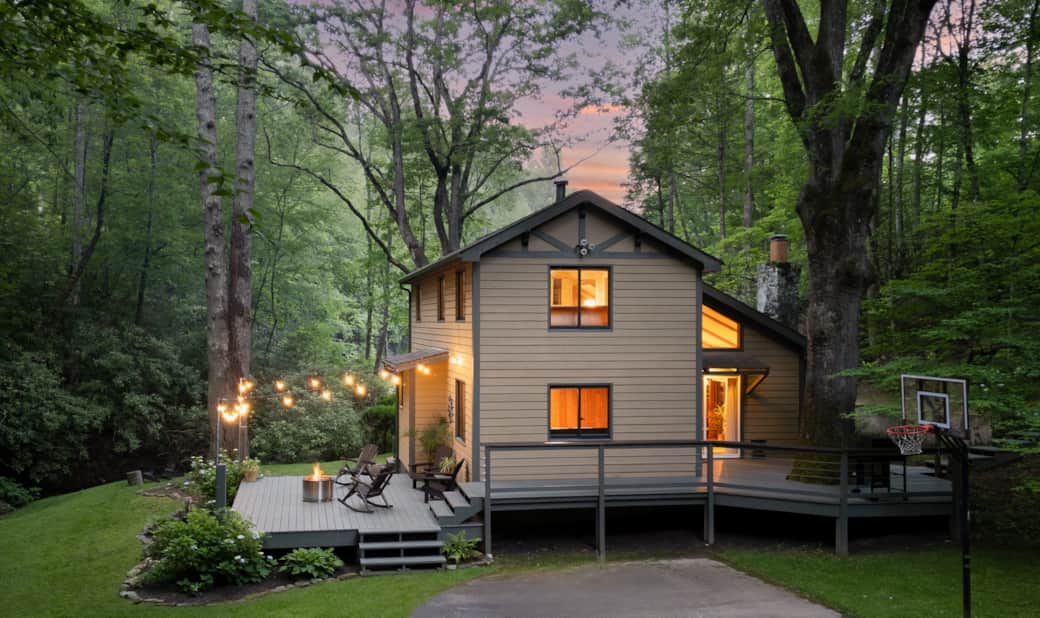
Backyard view w/ decks, grill, fire pit, creek sounds & space to shoot hoops with family or friends
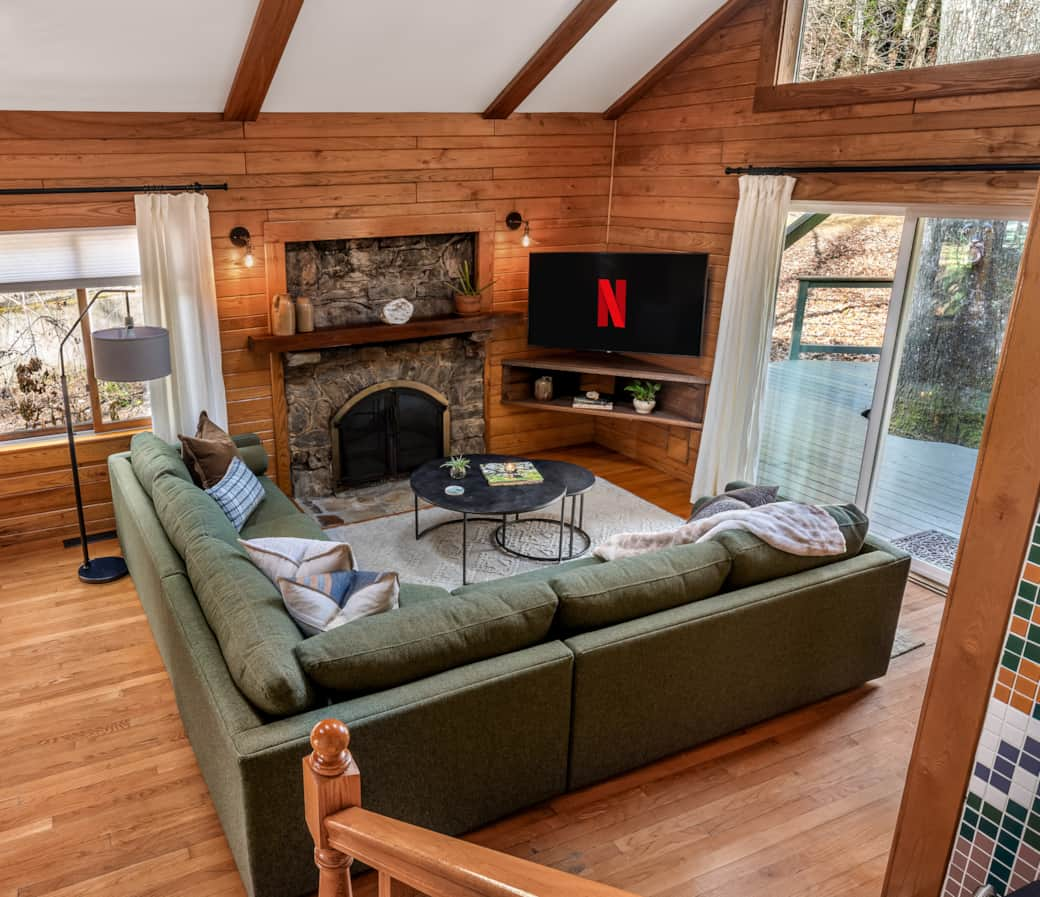
Cozy by the wood stove, enjoy a 55" smart TV, with skylights and sliding doors to the side deck.
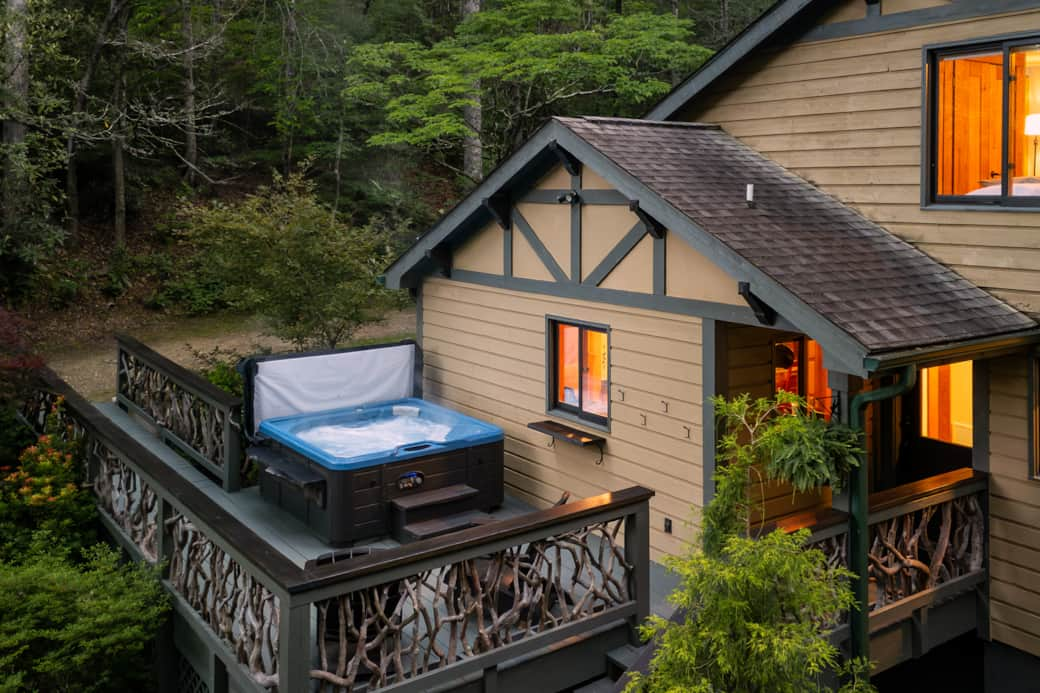
Relax in the hot tub with sounds of nature, babbling creek and the calls of nearby wildlife.
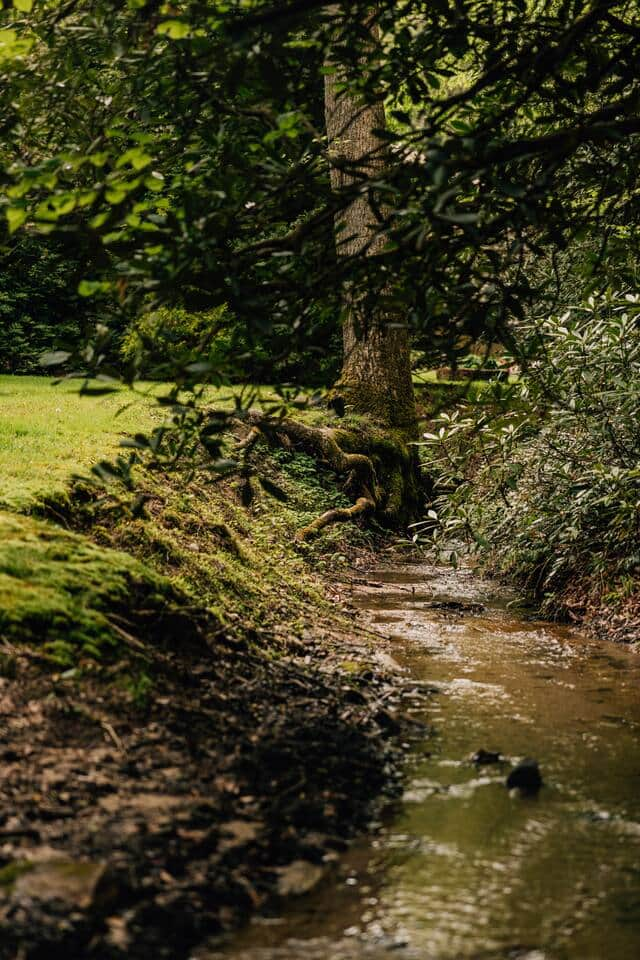
A babbling mountain stream runs the length of the property, providing ambiance, soothing sounds, and spots to cool your feet after a long hike or day of adventuring.

The fully equipped kitchen features stainless steel appliances, an espresso and drip coffee maker, a gas range, and an in-counter griddle. A spacious pantry provides shelving for groceries and easy access to cooking utensils and grilling essentials.

A custom dimmable mountain laurel chandelier over the dining table creates a beautiful glow. Bose surround sound speakers above the kitchen deliver exceptional sound, enhancing the ambiance throughout the open floor plan.
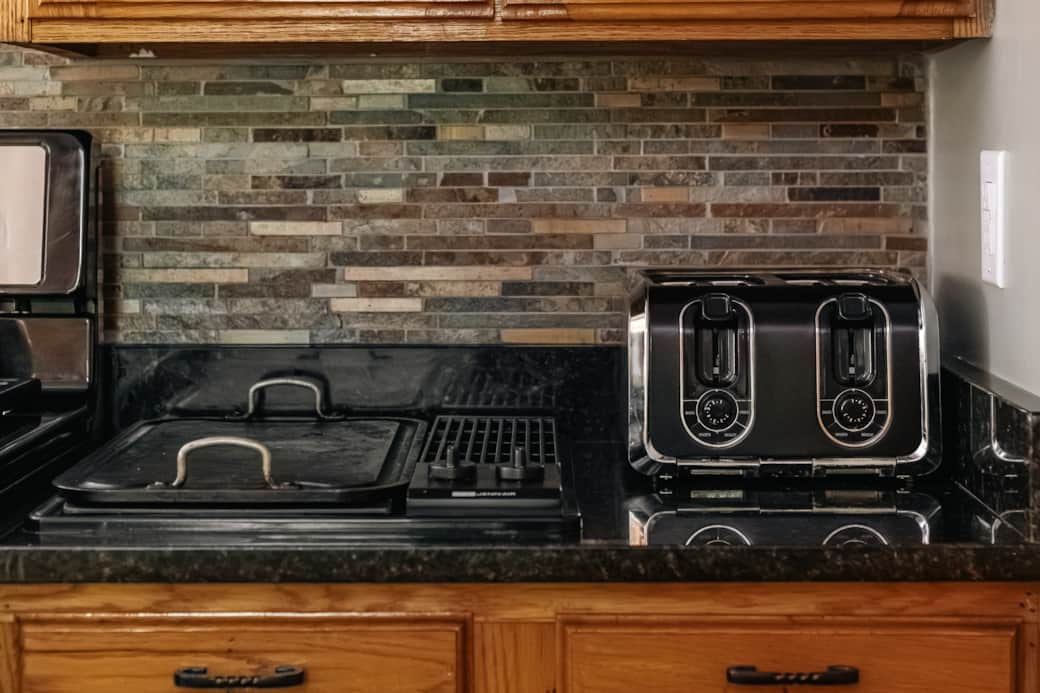
Whip up pancakes on the built-in griddle because breakfast is better with a little sizzle.
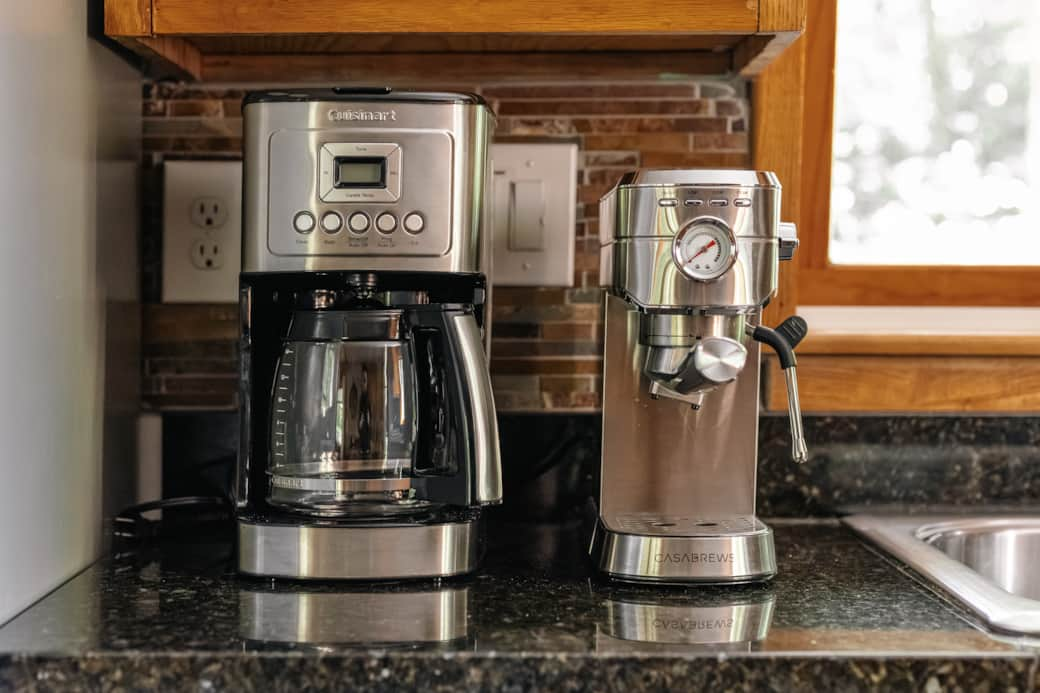
Enjoy espresso & drip coffee makers, beans, grinder, hot tea, kettle & French press for your stay.
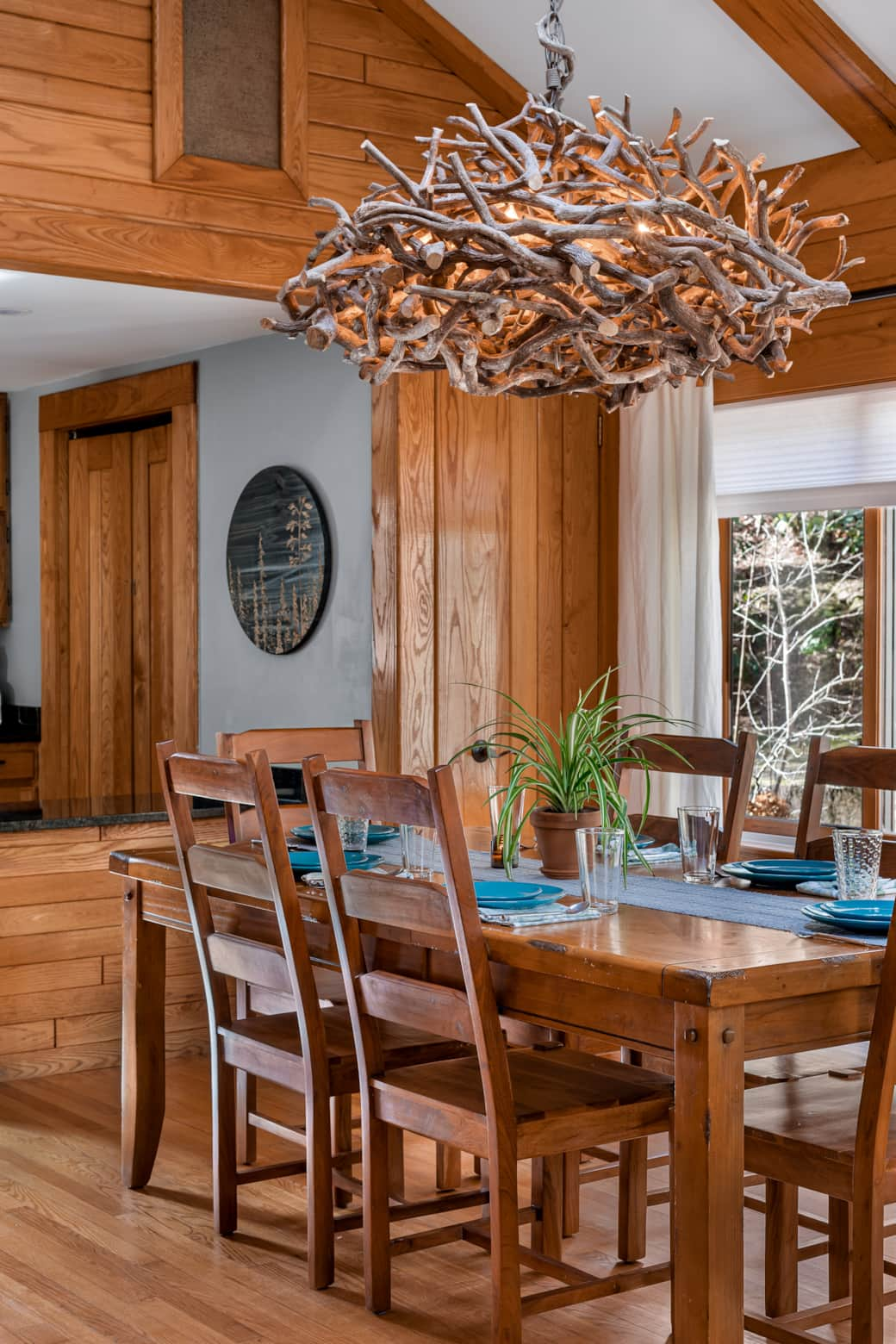
Dining table seats six.Perfect for meals, games, or planning fun with forest views and natural light
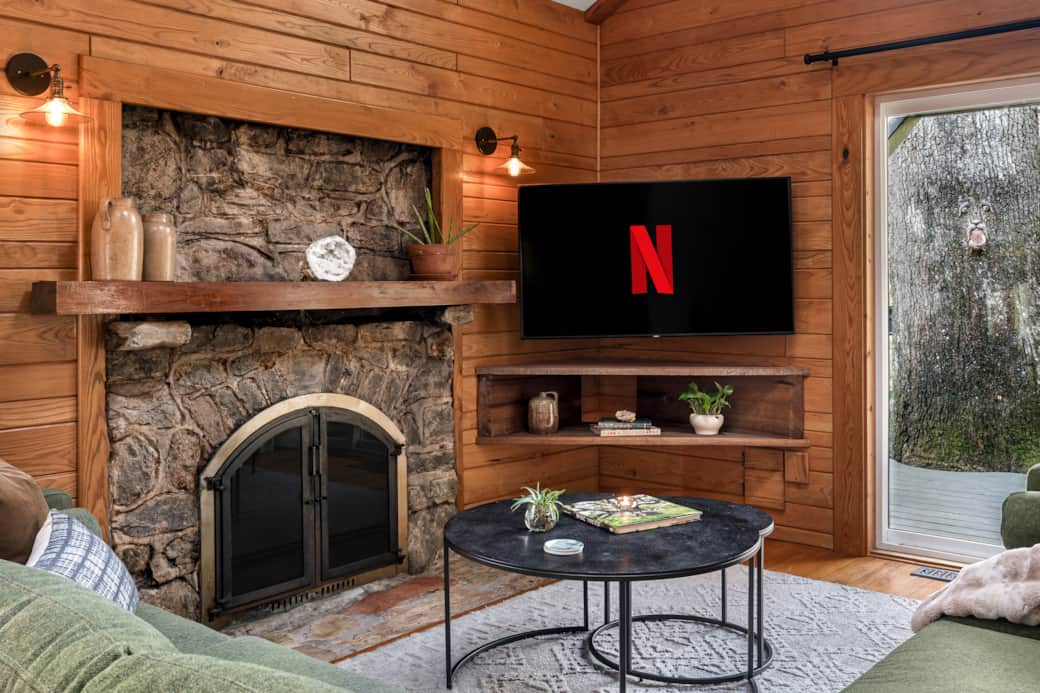
Cozy by the wood stove, stream on the 55" TV, with skylights and deck access to nature’s beauty.
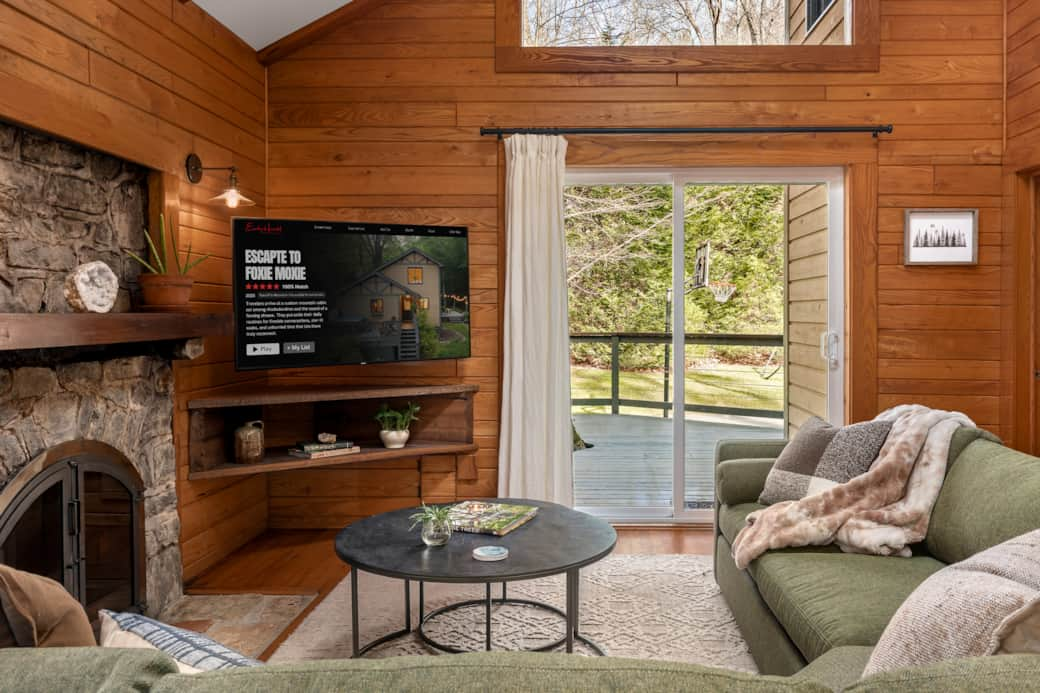
Unwind by the wood stove (not pictured) and enjoy Netflix on the 55" TV.
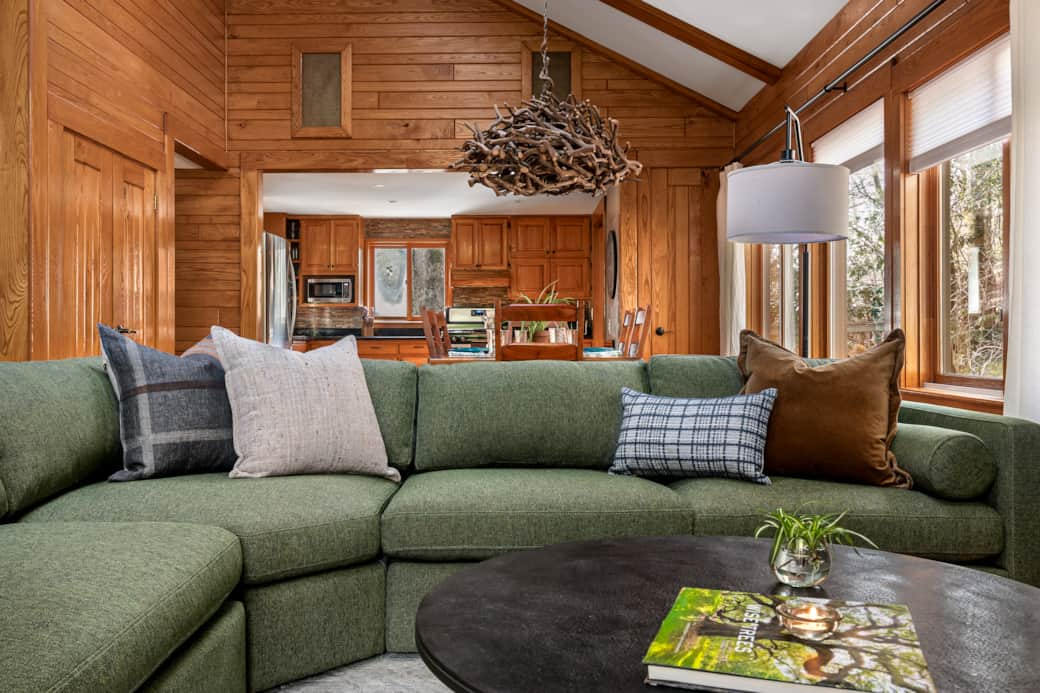
This view highlights the mountain laurel chandelier and Bose speaker system nestled in cutouts above
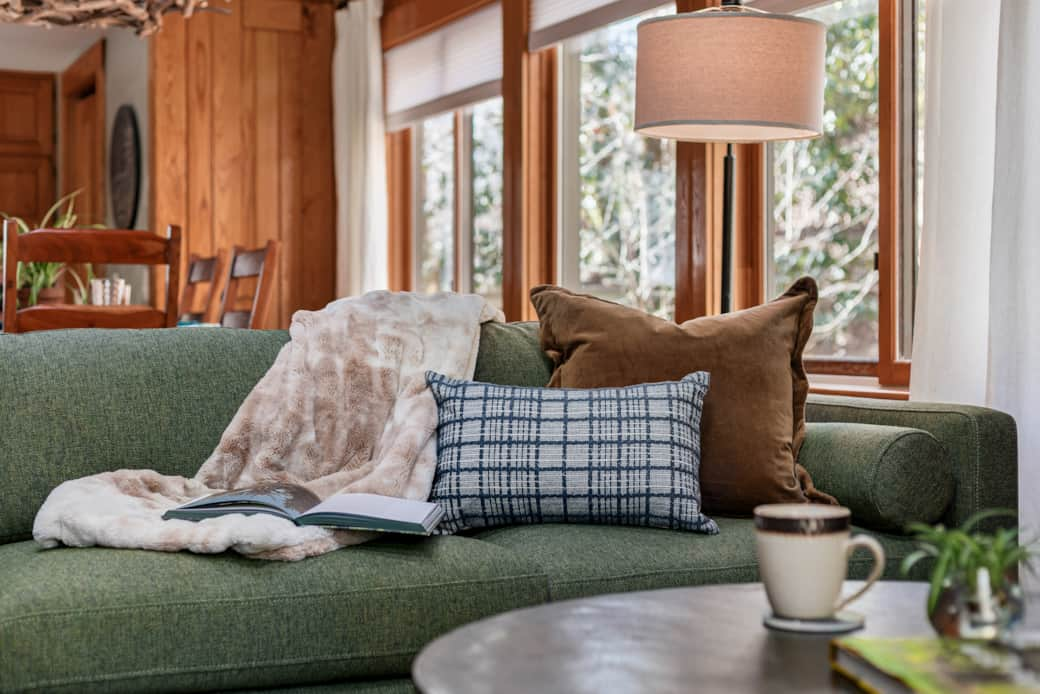
Enjoy morning coffee and a good book, cozy under a blanket with natural light from skylights and win

An artisan-crafted mountain laurel chandelier brings a touch of nature indoors. Experience a connection to the surrounding mountain laurel and rhododendron as it casts a gentle ambient glow over your dining or game night.
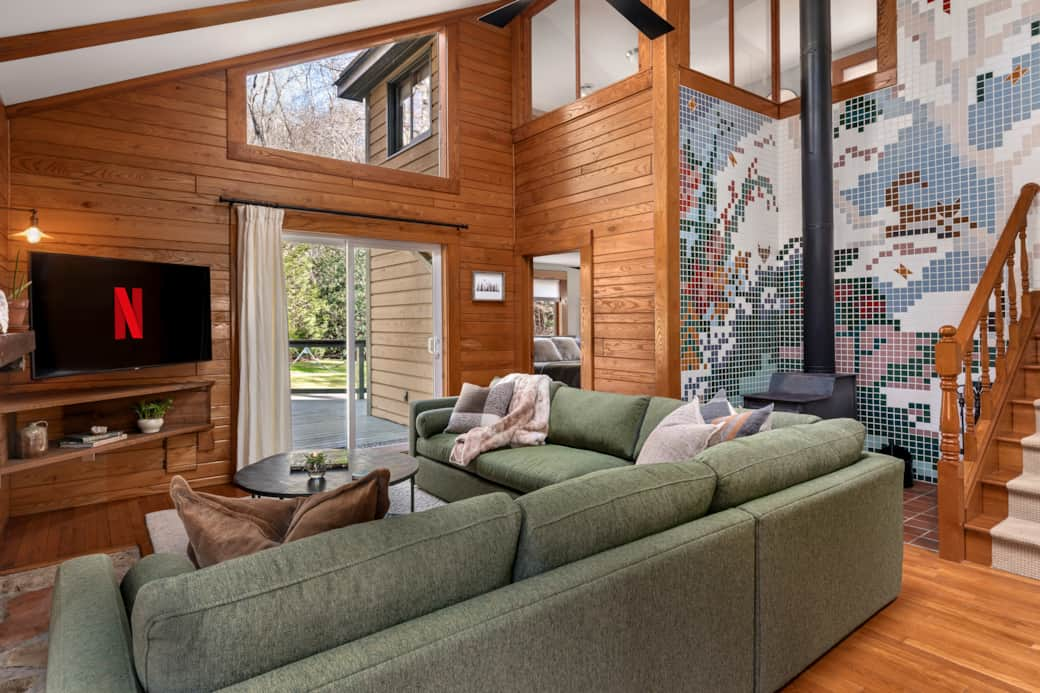
Enjoy artistry of this one of a kind hand tiled mosaic wall. The cozy woodburning stove is nestled i
